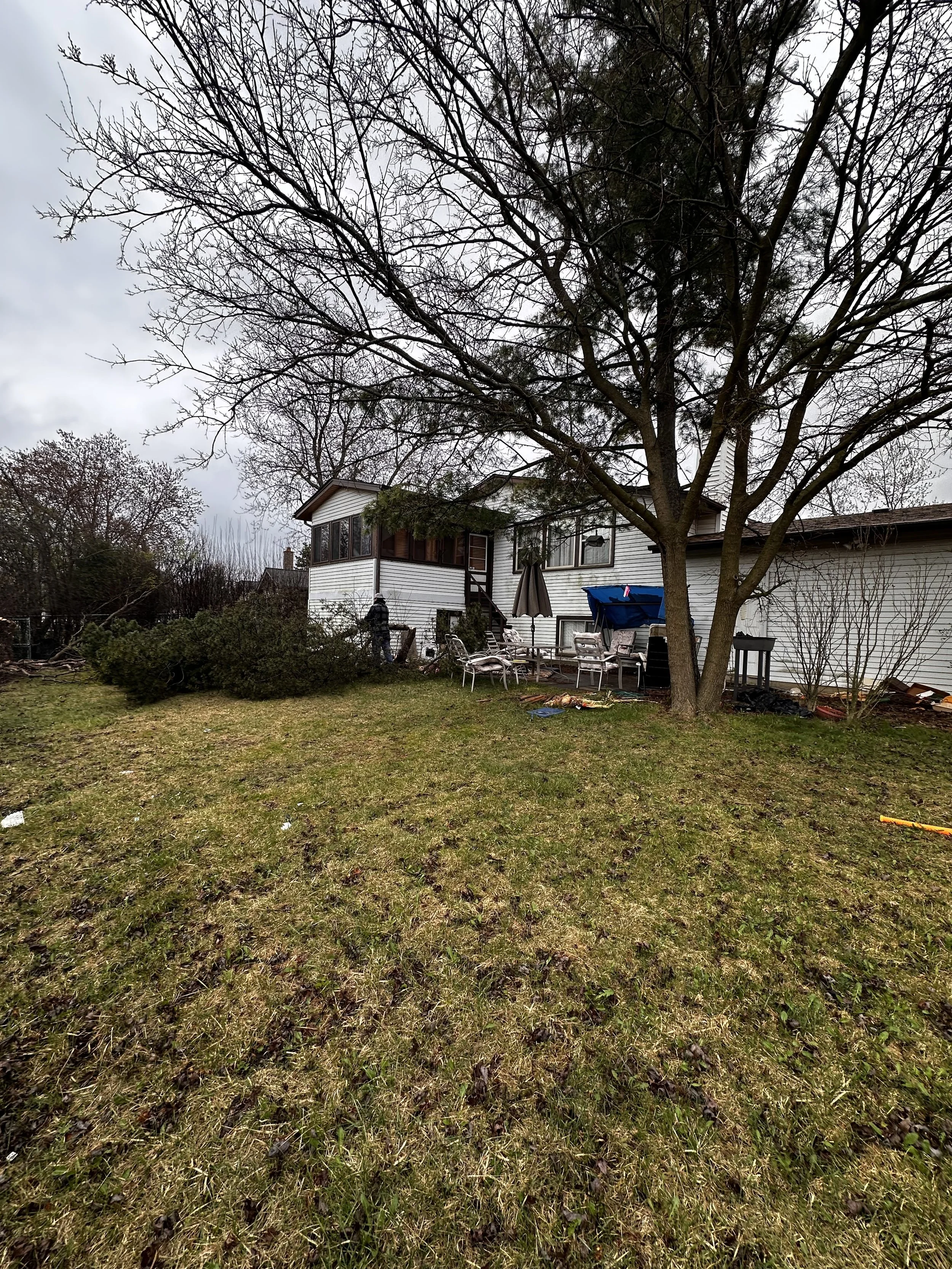Freeman Project
Cook County, IL
This project transformed tri-level home to modern living. The home received a complete remodel, including shaker style kitchen cabinets, quartz countertops, new bathroom fixtures, and luxury vinly plank flooring throughout. We added a kitchen island, opened the layout for a flowing open-concept design, and built a giant deck perfect for family BBQs, patio furniture and gatherings.
Additional upgrades included a finished sunroom with energy efficient windows, improved insulation, and aluminum capping for a polished finish, along with a new water heater. The bathrooms were refreshed with new tile, custom vanity cabinets, and modern fixtures. Exterior and interior updates enhanced curb appeal, featuring a sleek white-and-greyissh exterior . Landscaping completed the transformation, creating a modern, inviting home ready for family living.

















